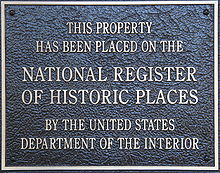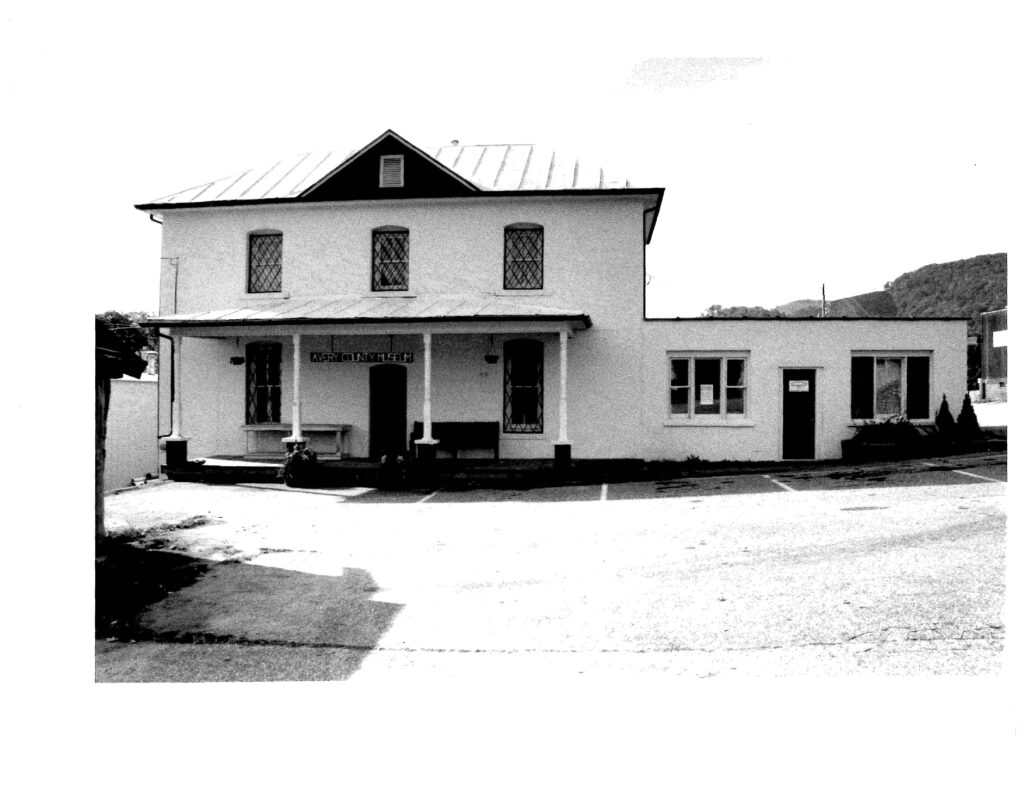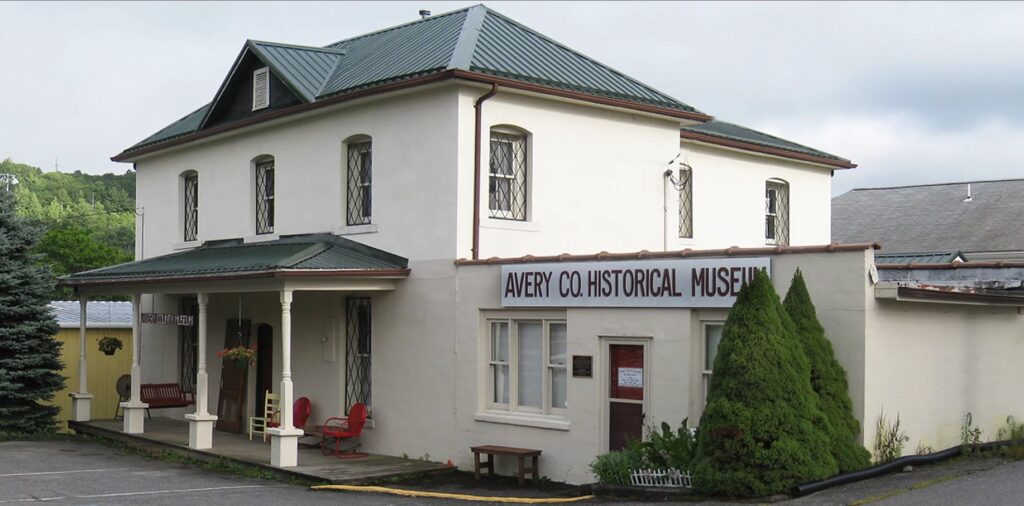Avery County Jail
History
The former Avery County Jail is set on a well-maintained site at one end of the town park in Newland, North Carolina. The former jail is located to the east of the Avery County Courthouse, facing north. Constructed in 1913, the former jail, like the courthouse, was designed by architects Wheeler & Runge of Charlotte, North Carolina. Newland, the highest county seat east of the Mississippi River at 3,589 feet, is located in the approximate center of Avery County in the mountains of western North Carolina. Presently, the former jail shares the less-than-one-acre site with a mid-1800s log smokehouse that was moved in 1976 to its location northeast of the jail building. The jail ceased to be used as a correctional facility in 1972, and in 1976 the Avery County Historical Museum moved into the building, where it continues to operate today.
On March 4, 1912, county commissioners discussed issuing bonds “for the purpose of raising funds for the purpose of erecting a courthouse and jail in and for the county of Avery …. ” Wheeler & Runge, an architectural firm from Charlotte, North Carolina, designed both buildings, and R. C. Campbell of Caldwell County was contracted to “build and completely furnish in a good substantial and workmanlike manner” the two buildings. On May 23, 1913, the “Commissioners met at a special meeting and examined the public buildings of said county to whit the courthouse and jail and accepted the same and paid R. C. Campbell in full for the said work.” The jail cost $7,350 to erect.
Exterior
The former Avery County Jail is a two-story masonry building with small one-story wings on the west and south walls of the rear wing. The cross-hip-roofed building is characterized by an attic gable and an almost-full-facade hip-roofed porch on the main facade of the one-room-deep front or top wing of the “T” and symmetrical fenestration throughout. The historic building has retained original architectural details that include the turned porch posts and double-hung window sash in segmental-arched openings.
The two-story main structure is of double-walled construction of hand-formed pressed brick. All of the exterior walls are stuccoed in a rough texture and painted white. The main facade is three bays wide and the large rear unit of the “T” is two bays deep. Small, original one-story wings extend from the south and the west sides of the building. The entire building sits on a continuous foundation of concrete blocks.
Interior
Because the jail building was intended to serve dual purposes–jail and housing for the sheriff–the space was organized accordingly into correctional and domestic uses. Most of the first floor contained living spaces for the sheriff and his family. The main entry opens into a vestibule with stairs to the second floor. The stair balustrade, spindles, and newel post are square-in-section milled wood and original to the house. On either side of the main entry, doorways lead to large rooms. To the west was originally the sheriff’s bedroom with a fireplace and the room to the east was originally the sheriff’s or deputy’s sitting room. A door in the south wall of the sitting room leads to the original dining room, located in the east half of the two-story rear wing, while the west half contained the original kitchen, which is connected to the dining room through a doorway. On the northwest wall of the kitchen is a door that opens into the original storeroom. The sheriff’s wife would typically cook for the deputy and prisoners, as well as her own family.
Smokehouse
The gable-roofed smokehouse was built in the mid-nineteenth century from hand-hewn logs on the Crenshaw Farm in Avery County. Local tradition holds that the logs originally were used for a 1780s dwelling. The smokehouse functioned until the late 1940s and was moved to the northeastern comer of the front parking lot of the former Avery County Jail in 1976. At that time, the original tin roof was replaced with wood shingles.

Avery County Jail
| Header | Data |
|---|---|
| NRHP ID | 99001494 |
| Architectural Classification | Utilitarian Italianate |
| Date Added | 12/9/1999 |
| Property | |
| Foundation | Concrete Block |
| Walls | Brick and Stucco |
| Roof | Metal and Standing Seam |
| Architect | Wheeler & Runge |
| Builder | R.C. Campbell |
| Significance | 1913 – 1949 |
Notable People
- Campbell, R.C. (coming soon)
Geography & Location
Avery County Jail / Museum
1829 Schultz Circle
Newland, NC 28657


